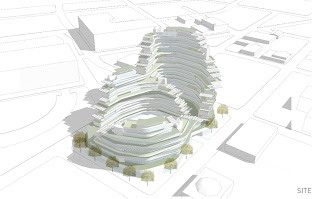There is a problem / challenge when approaching the idea of community in a place where traditionally (in a new way) both psychologically and physically no connections amongst people exist. People here speak of connection, but they seek to be an island. But this place is one where the ever argued affect of place on psyche can give testament. The isolation of these separated flats gives no opportunity to engage in public life. One starts to say: Perhaps they don't want public life, perhaps the problem is sociological, not of the built environment. But this is not true. Life long suburbanites of this type know little other possibility. When asked what would be the thing they wish to "fix?" what is their "dream" ? The prospect of more space is voiced-- that is, inside space-- a bigger home. When instead, given suggestions life a wide covered porch to read the morning paper, bushes in back instead of a 7 foot fence, some marker at the front step by the sidewalk to claim the yard, the surprised and excited responses make one realize the possibilities are suppressed by a limited scope and fed (or unfed) by the cycle the environment presents: move into a dark, no-place house disconnected from neighbors, loose touch with neighbors, attempt to talk to neighbors, be deemed "weird" by occupying uncomfortable non-community places, seek community by going to mall or elsewhere but cannot engage there in a legally "private" place, retire to house or fenced backyard, never meeting those moving in next door.
Of course this isn't always the case, but even friendly neighbors must make specific meetings. There is little place to "bump into" each other and pass a few minutes or hour comfortably. These boxes of houses have potential though-- by being the minimal small sanctuaries they are, they can become a core of a much larger system.
diagrams to follow...
A gathering place that simply is-- a moving through place, coupled with places of pride and protection.














