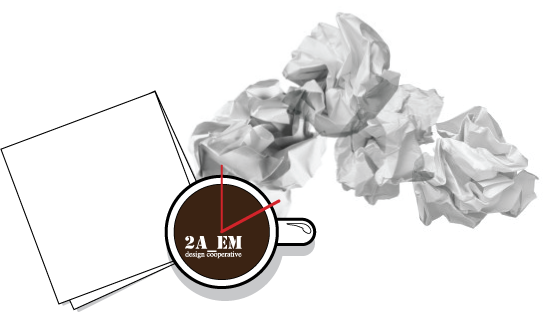
the japanese tezuka architects teamed up with tis & partners to create a unique space for net artist toshiko horiuchi macadam. it sits in the hakone open-air museum. no metal was used in the construction of the pavillion. the joinery is derived from thousands years old japanese wooden temples in nara and kyoto.

"this is a permanent pavilion for a net artist, toshiko horiuchi macadam. the artist knitted the net entirely by hands, which is designed for children to crow in, roll around, and jump on the net. it was easy for us to see the artwork being outside even when it cannot be exposed to rain or ultraviolet light. we wanted to design a space as soft as the forest where the boundary between outside and inside disappears. the space attracts people like campfire. the children play inside of the net just as fire and parents sit around and lay on the woods."















