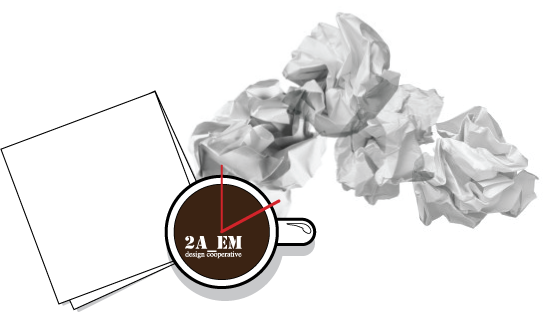
álvaro leite siza vieira's tolo house (son of architect alvaro siza) is based in lugar das carvalhinhas, portugal. it’s a great work manipulating the hillside slope. the result is a superb layering of space based on rigorous, modular abstraction of cubic geometries. organized along a long linear spine the interconnected volumes reveal a unique elevation on each of its four sides.

the project include three bedrooms, a social bathroom, a living room, a dinning room, a small kitchen with a support washbasin, pantry, and even a small outdoor swimming pool. the outdoor patios, corresponding to the roofs of various levels, are connected through a pedestrian path bordering the lot.

the pragmatics of the site [steep topography] in concert with the economic constraints produced a partially buried house. enclosed with concrete provides high thermal barrier, while the revealing some cubes references the surrounding cliff faces. the plan layout attempts to preserve the pre-existing trees; hence the rotations in plan adapting to the natural morphology of the terrain…
you’d never even notice this house as you approach from car at the highest part on the north end of the project. a stone footpath provides access from the south, at the bottom of the hill: a more rustic option. additionally, the concrete spaces take advantage of the site’s southern exposure: receiving optimal southern exposure.

visual tension is created through the manipulation of concrete and wood. carving reveals light adding drama to the sculpted cubes cascading down the hillside. the material palette is simple, clean, and reserved: concrete, wood, white surfaces.
“the roof functions simultaneously as pavement support for the gardens: similar to the traditional threshing floors and patios in the northern regions of the country with hilly terrain.” its fragmentation only adds to its allure.


no comment
ReplyDeletedon't want to be rude, but this house is not by álvaro siza vieira, but by is son, born in 1962, and known as álvaro leite siza vieira, or alvarinho siza vieira
ReplyDeletefather:
http://www.japan-architect.co.jp/english/2maga/au/Architects/a/AlvaroJoaquimMeloSiza.html
son:
http://www.japan-architect.co.jp/english/2maga/au/Architects/a/AlvaroLeiteSizaVieira.html
http://www.japan-architect.co.jp/english/2maga/au/magazine/2006/03/frame.html
wow. no problem. most of these posts are done on the fly (which will change once the 3 of us get out of school and have a little more time to put our thoughts down and more thoroughly research).
ReplyDeleteanyway, changes made.
thanks for keeping us honest.
btw, those links no longer are active.