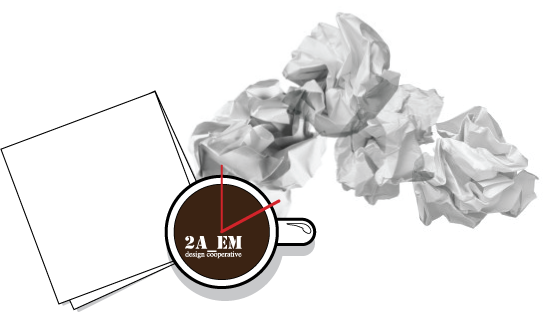
© stefano paltera
the project is the culmination of two years of design and execution. i jumped in during the last 6 months of the project as a builder. not really having much formal training in carpentry, i learned on the job, fast. we all did. the house was showcased in dc from october 9 - 18, 2009.

the project - meltwater - uses nature as a model. much of the region around milwaukee has been shaped by glacial forces. the earth's shaping strength is articulated in the butterfly roof and along the south facade. the design was stimulated by a desire to harness the limitless power of solar energy and our finite fresh water resources.

the rain screen ungulates over the surface, giving depth and allowing shadows to paint its surface. 'the topographical facade sweeps across the front of the building reminding the building and its maker where we come from, and our indelible ties to our region.' we worked closely with the aldo leopold center, many of the materials used in the house were sustainably harvested from the foundation's grounds - including the rain screen.

the form and potential of the home takes on the strength characterized by the natural process that reworked our regional landscape.
we constructed in multiple locations around milwaukee, including our newly renovated kenilworth building - with historical ties to milwaukee's long tradition to industrial processes - and the courtyard of the school of architecture and urban planing. we had eight days to reconstruct the house on the mall - the heart of washington dc. we were in the early morning shadow of the us congress and the evening shadow of the washington monument.

there, we ran into some snags and our competition scores reflect. it began after we were re-routed around indiana and later getting into washington dc. the deliveries put us two days tardy... growing pains. it's all a learning process.

No comments:
Post a Comment