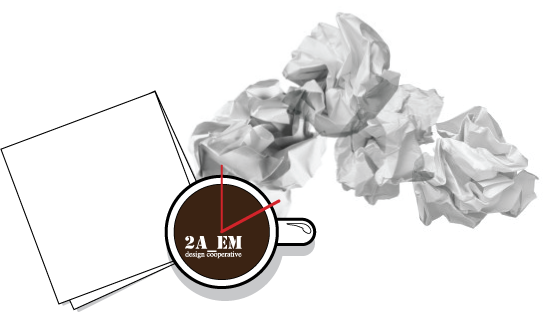
i've been waiting to hear something more about this patkau project. i first was exposed to the linear house during good ol' boy - kenneth frampton's 80th birthday party at GSAPP. the north american anthology. that was a great day! terrific firms presenting a broad range of work from all over the upper american continent.

so the linear house. ran across it again on archdaily (big surprise there right?). it's this very clean form - a line - nestled in the threshold between old growth douglas firs and a canadian prairie. the house almost disappears into the landscape. i wish the diagram they showed during their lecture would've made it to the web. it captures the essence of the project in such a clear and straightforward manner.


the shadowy palette of the exterior of the fibre-cement panels are contrasted with the luminous acrylic panels on the interior and sky lights. nice touch... and it's pretty bad ass that the whole house can open up via folding panels create a dialog with the surrounding environment; an open air pavilion of sorts.
one thing i admire about these architects is their ability to capture and highlight the essence of site. and, amplify the contextual highlights (orchard, prairie, views between the trees) through clean, simple, well-detailed designs. their sensitivity regarding materiality is always refreshing. in this case, the design reminds me of todd williams and billie tsien's work. the lexicon wood glass, wood and stone is a combination i will always love.

© James Dow

No comments:
Post a Comment