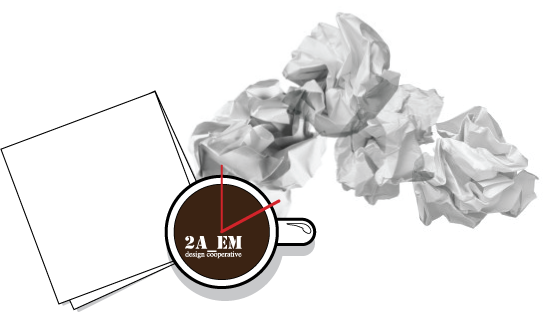malik architecture out of india has just finished this fantastic project.
not sure about how it fits contextually, but it's still a terrific piece of energetic urbanism.
bold, expressive volumes fly out in axis, floating over the clay composition of the vernacular city.
expansive glass planes open onto the busy streets below.
too much metal for me though.... or maybe, because it's toned like a swordfish or something.

_subjective response concluded. objective report commencing;
the architects lift the building +8m (26.25 ft) above the ground plane to allow for free public spaces to address theoretical inconsistencies found in commercial buildings (locally), environmental cycles(monsoon season), public space (lacking), etc. etc.

ok, i get it. nice gesture. liberating the ground plane... giving it back to the community... deconstructing planar volumes and refilling with light and air. floating above is a cloud of tessellated steel embraced by bent aluminum sheets. seems ominous, but actually works well.



** i realize my inconsistent opinion of this project. i wrote as i read, having read first the images. i guess we can chalk this up to a bit of gonzo journalism.
the architects lift the building +8m (26.25 ft) above the ground plane to allow for free public spaces to address theoretical inconsistencies found in commercial buildings (locally), environmental cycles(monsoon season), public space (lacking), etc. etc.

re; monsoon season_ validating +8m lift:
"The suspended building volume negates the need for extraneous canopies, and the ubiquitous atrium has been replaced with functionally scaled lobbies, that use space efficiently and visually include the landscaped podium and allow the eye to roam unfettered to the grass berm beyond."ok, i get it. nice gesture. liberating the ground plane... giving it back to the community... deconstructing planar volumes and refilling with light and air. floating above is a cloud of tessellated steel embraced by bent aluminum sheets. seems ominous, but actually works well.

the aluminum enclosure is playfully, punctured by pure glass geometries. the design is really driven by environmental concerns (solar) and structural expression. totally valid. but, the most poetically expressive element is the treatment of the water:
"Water has been expressed in two ways; a shallow water sheet explores the reflective and depth inducing properties of water, while adjacent to it, raked and textured stone surfaces generate rippling water surfaces; a gesture that not only explores its auditory properties, but also geometrically links it to the building structure."

mmm... water, senses, atmosphere. but, seriously corporate project, with a developer's description on dezeen.

** i realize my inconsistent opinion of this project. i wrote as i read, having read first the images. i guess we can chalk this up to a bit of gonzo journalism.

No comments:
Post a Comment