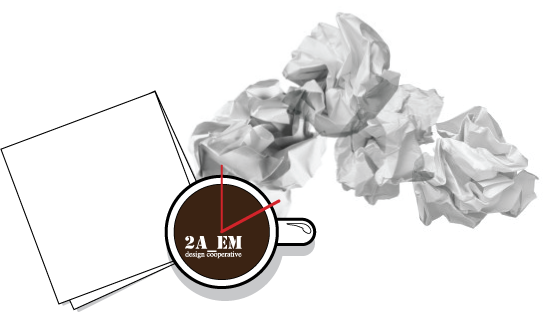
i've always wanted to do a project like this. the idea is to develop the concept of “temporary” from a meaningful perspective, to design a piece of floating “installation” in the garden, which could be built, demolished, and recycled through an easy and straightforward way with the least impact to the planned site.
1. the structural member can be recycled when the building is eventually taken down.
2. overlap the structural member factory fabrication process with site excavation; minimizing the construction schedule.
3. the building is elevated, greatly reducing the excavation and foundation work, allowing easy demolition and site recovery

i love the building envelope: an envelope of grass. a vertical grass wall paneling system and green roof provide support. it's not only aesthetically pleasing, but practical by;
1. reducing the heat gain and loss and enhancing the thermal efficiency.
2. the grass panels will reduce storm water runoff.
3. although the central lawn is taken away to make room for this building, vector effectively triples the original planting area by using the grass panels.
4. grass wall panel is planned to be relocated onto the partial fence of the residential compound after demolition.
5. it visually harmonizes the temporary structure with the existing garden and the so called “classic spanish” style

archived at: you guessed it

No comments:
Post a Comment